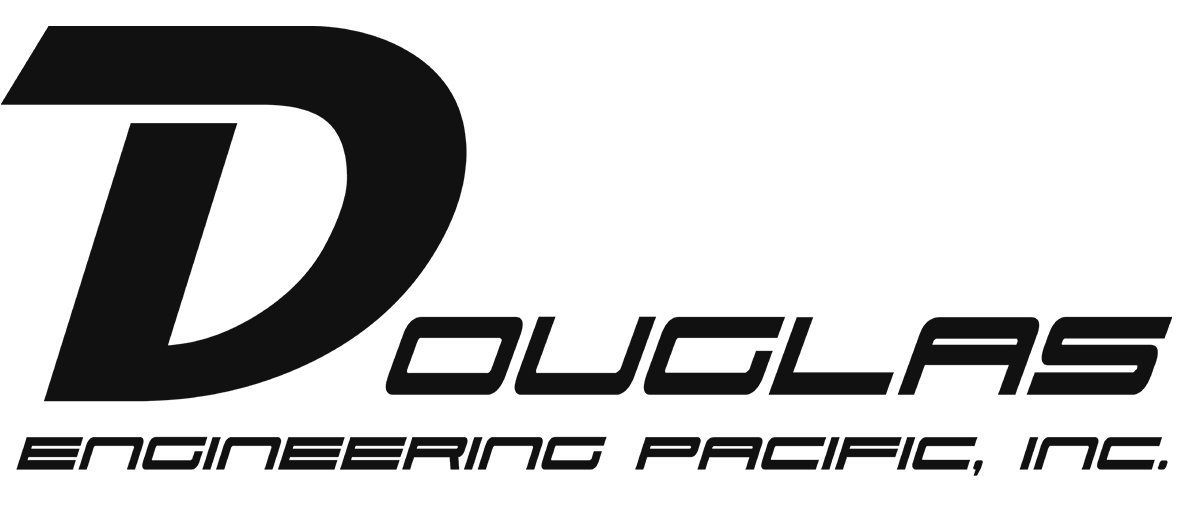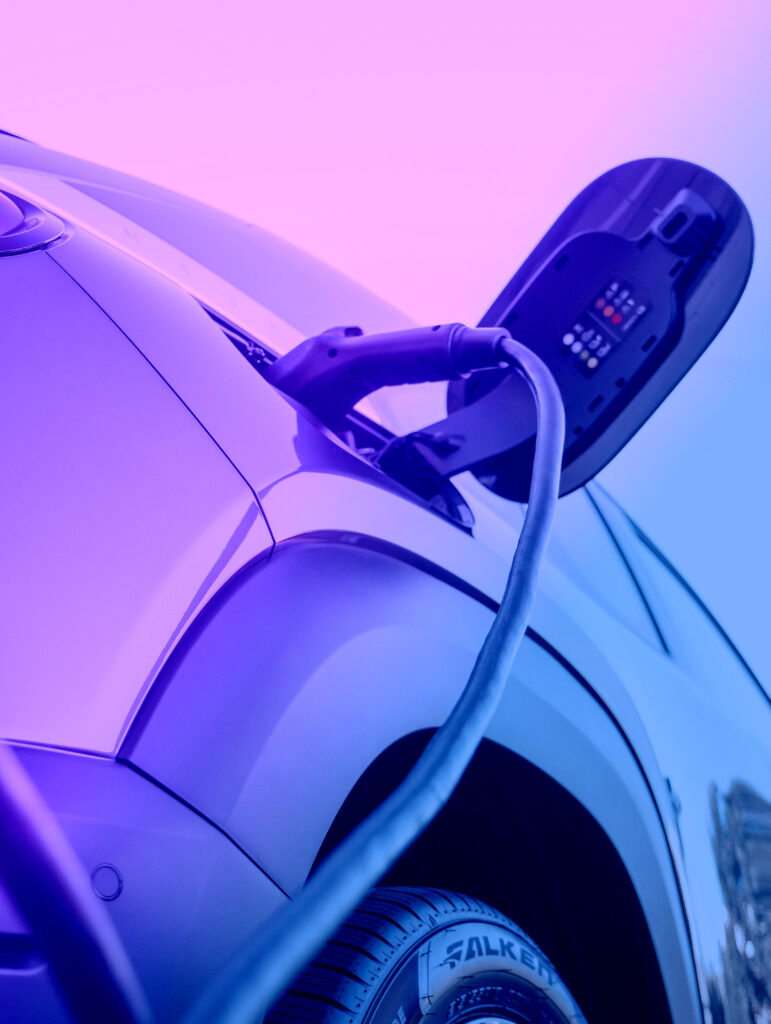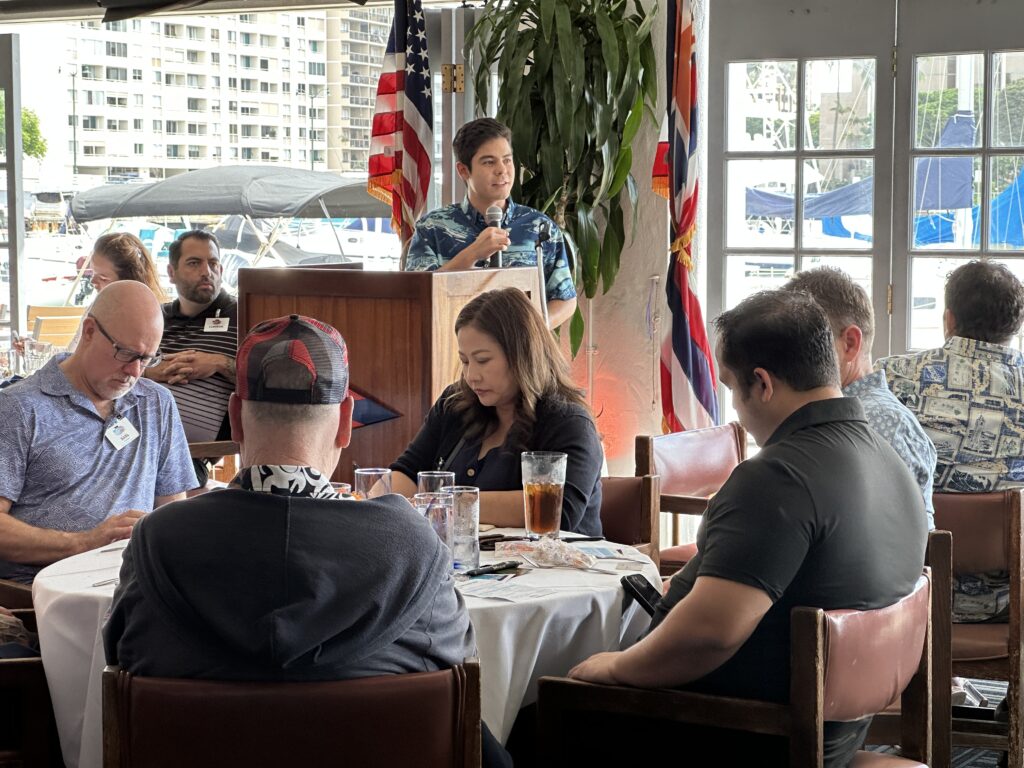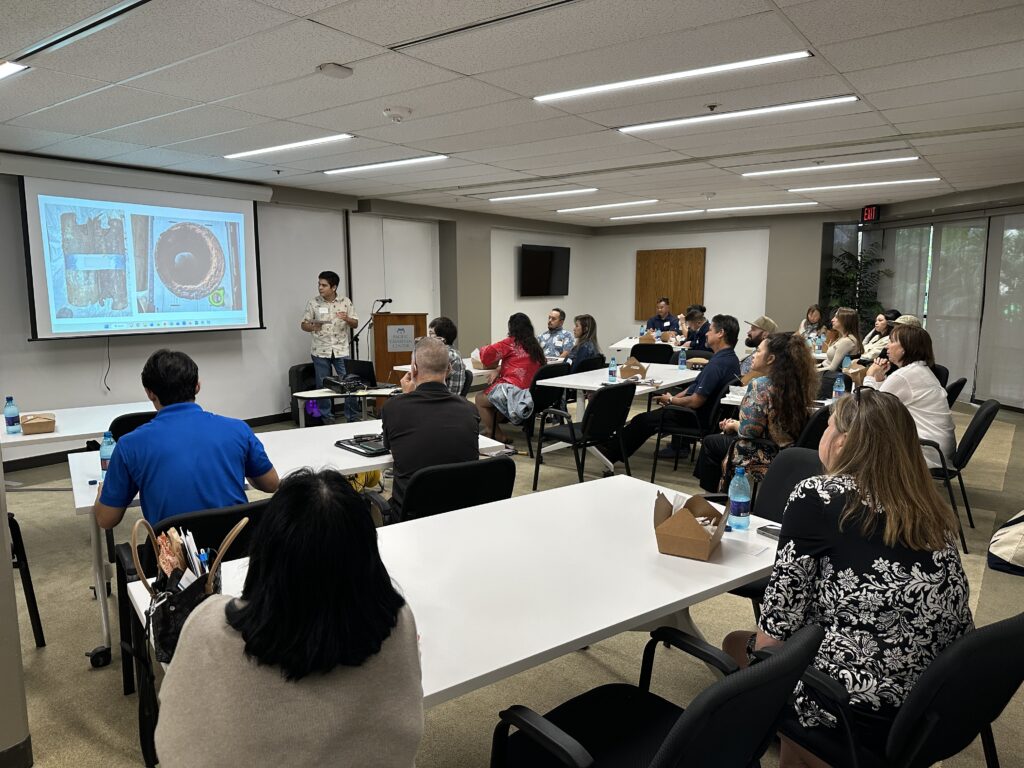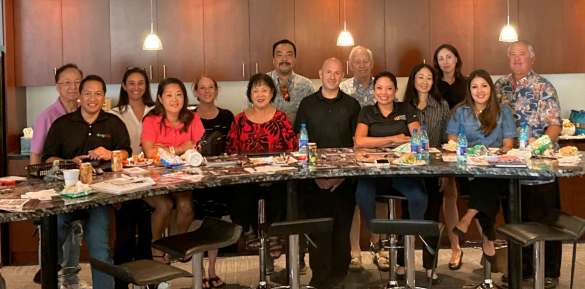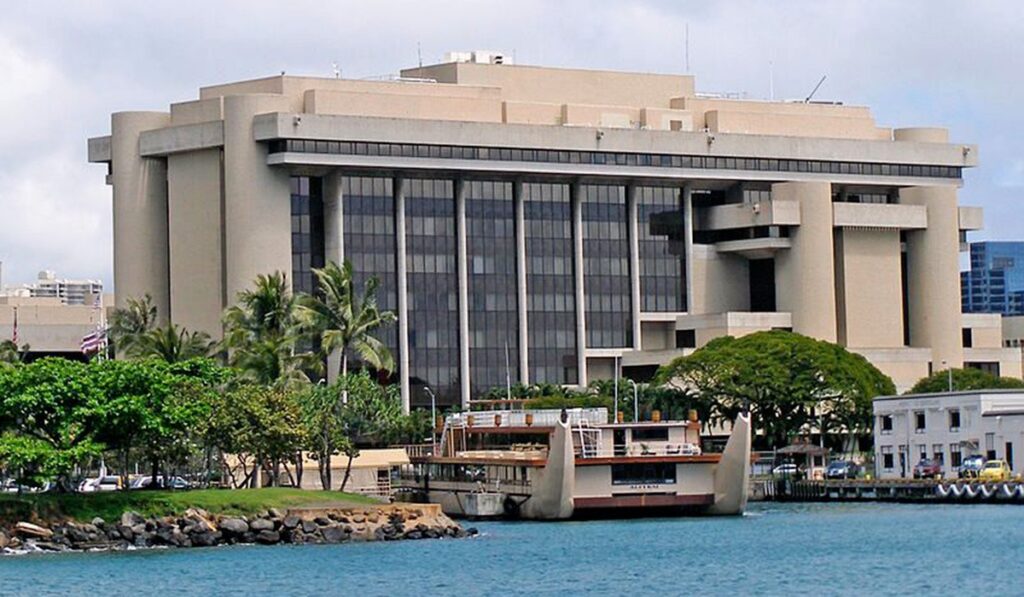
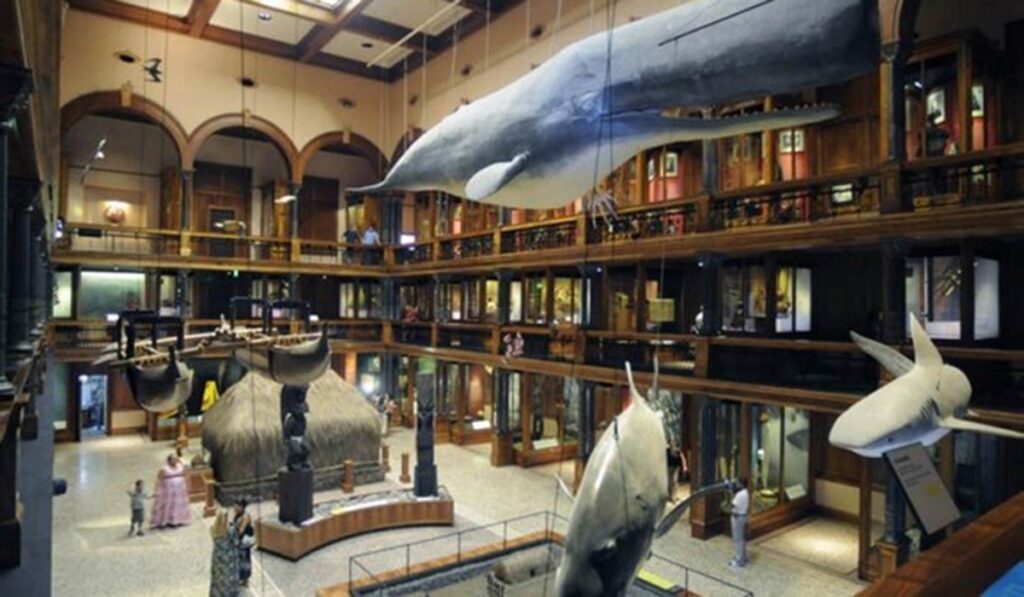
ORGANIZATIONAL MEMBERSHIPS













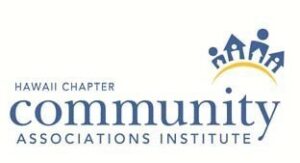
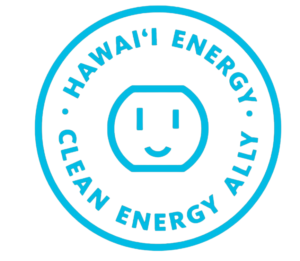
+
Combined years of experience among our licensed professional engineers and designers.
+
Condos, hotels, restaurants, schools, churches, airlines, parks, hospitals, museums, residential, commercial, industrial, government, military, and other projects successfully completed!
OUR SERVICES
Discover our range of services at Douglas Engineering Pacific, where we specialize in mechanical and electrical engineering, from design to construction administration. Our experienced team is committed to delivering innovative and efficient solutions tailored to your project’s needs.
⁄ 01
⁄ 02
⁄ 03
⁄ 04



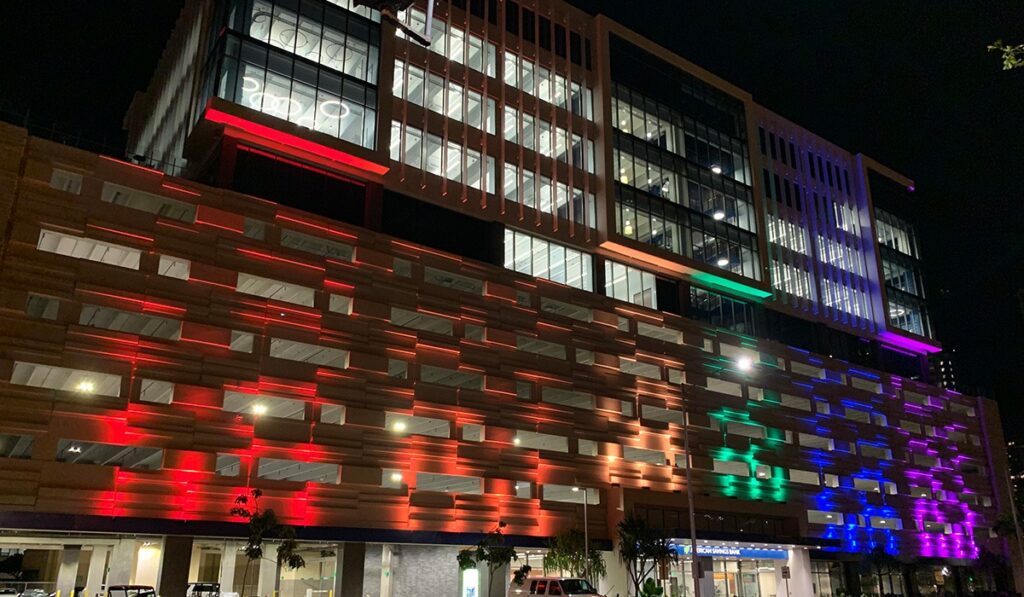

Modernizing Infrastructure: Plumbing Replacements
Plumbing may be out of sight, but it’s the backbone that keeps a building functioning…
Love Them or Hate Them, Electric Vehicles Are Here to Stay
The article explains that modern EVs became practical thanks to lithium-ion batteries and improved motor…
2025 Purchasing Hui Holiday Mixer
Take a look at our booth at the 2025 Purchasing Hui Holiday Mixer!
November 2025 MRMA Luncheon
Mahalo to those who attended our presentation at the November 2025 MRMA Luncheon!
November 2025 BOMA Lunch & Learn Meeting
Mahalo to those who attended the November 2025 BOMA Lunch & Learn Meeting we hosted!
October 2025 KIA Networking Luncheon
Mahalo to those who attended the October 2025 KIA Networking Luncheon we hosted in our…

